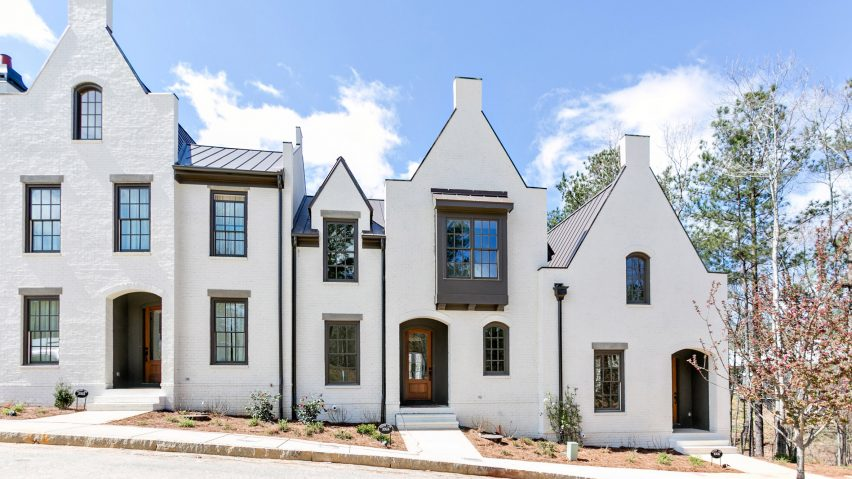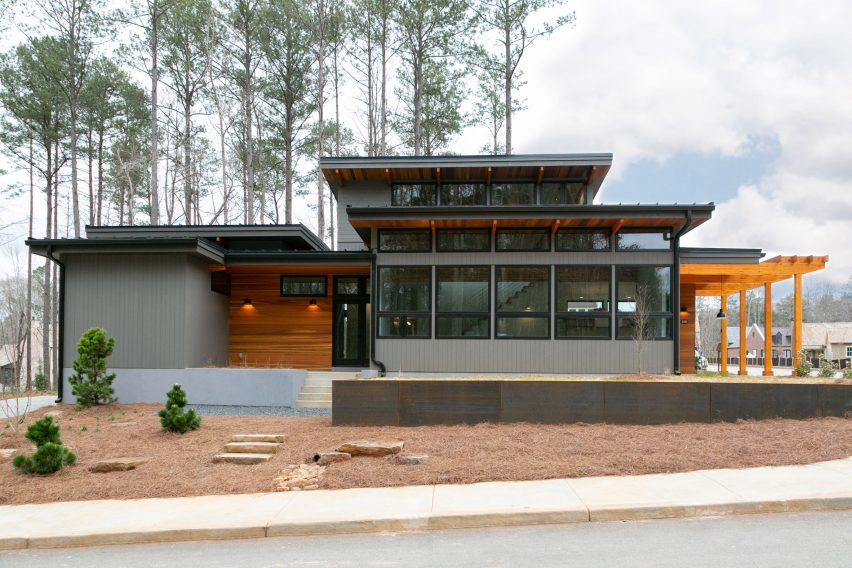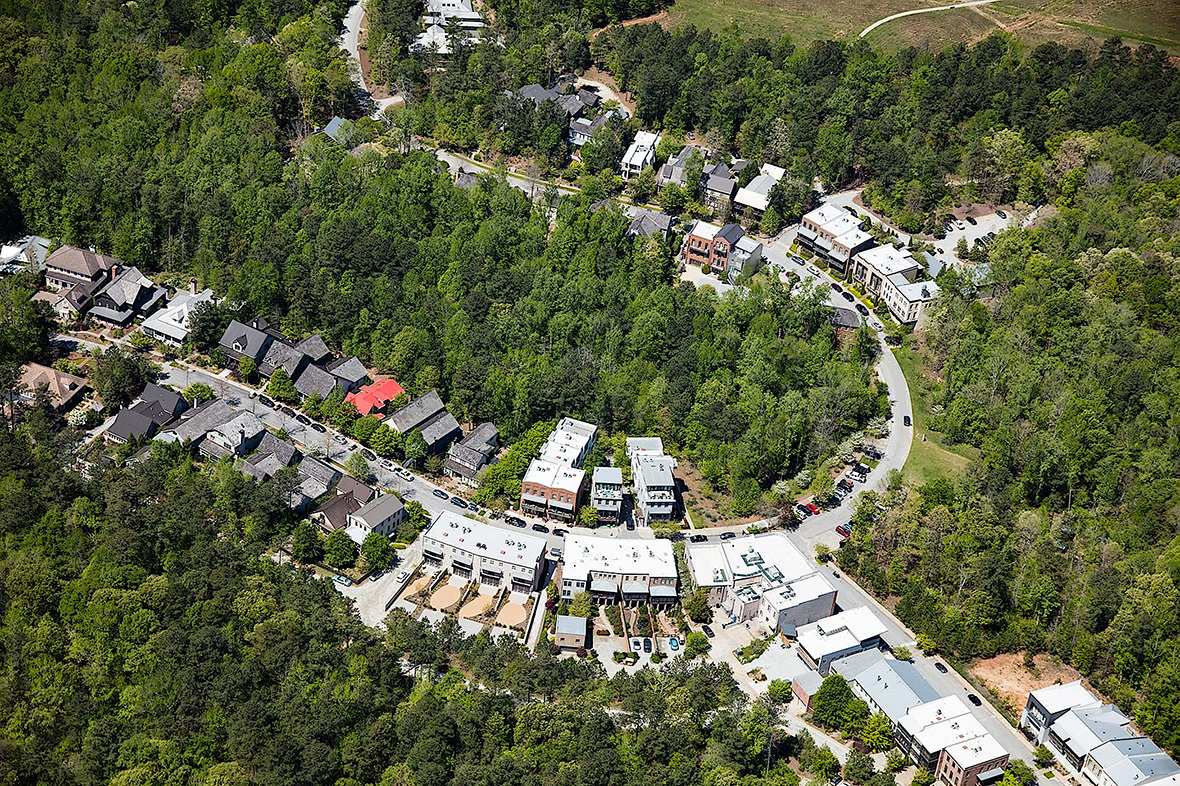When I was at the spa, the esthetician told me that the developer of Serenbe was building another development that was more bougie than the current development that was already lux and expensive. That film folks from LA were coming out to. Ultra-green development. Really really expensive.
She also told me that Serenbe was 10,000 acres. I found something that said he had 20,000 acres.
The lady I bought a watermelon basil fresh pressed juice from said that he owned a lot of the nearby town of Palmetto. Crazy.
The man is in his 70s. He has children who are involved in the (new) "family business." His 1st business was owning a lot of successful restaurants in Atlanta before he sold them for this venture.
We'll see. Maybe in another 16 - 18 years, we'll visit again and be astonished by the change - yet again!
Here's the info from 2 articles that have more info than I included:
1st from Dezeen - an E-Magazine on Design
Steve Nygren integrates European housing typologies in new Atlanta neighbourhood
Residences that take cues from the canal houses in Belgium and the Netherlands, and minimal wood-clad homes in Scandinavia feature in this new development on the outskirts of Atlanta.
The new community called Serenbe was founded by Steve Nygren, who describes himself as a "developer by default". He purchased 60 acres (24 hectares) of the area, complete with a farm, in 1991. Now, the sprawling area is ever-growing with housing and commercial ventures.
Serenbe includes a community called Grange, featuring a row of white townhouses and a farm
Located in Georgia's Chattahoochee Hill Country, and a 30 minutes drive from Atlanta International Airport, Serenbe is characterised by its red clay earth, rolling hills and dense pine forests, as well as its dense neighbourhoods.
A stone house forms part of Selborne, the development's first neighbourhood
Nygren sought to harness the area's natural charm by creating a new type of neighbourhood in this undeveloped area south of the city – one that focused on community, rather than space and isolation often found in America's sprawling suburbs.
A minimal white house with a glass front also features at Serenbe
"I wanted to be focused on being a town versus a development," he told Dezeen.
As an attempt to save the area from cookie-cutter houses on large plots, Nygren chose to build free-standing homes close to one another and have them centred around a main commercial strip, complete with several townhouses structures.
The outer areas are left untouched to allow nature to flourish, while a natural wastewater treatment system has been designed by Reed Hilderbrand.
Forests encircle this wood residence, denoting its location on the outskirts
To model such a community, Nygren rezoned the 1,400 acres (566-hectares) on a cluster of villages with dense housing and commercial activity. Nature serves as the divides.
"We moved all the density to 30 per cent, and 70 per cent has to be maintained for any agricultural activity," he said. "So it can be equestrian or farms, but it cannot be residential housing."
Four different neighbourhoods, or "hamlets", make up Serenbe, which are spread across the property in "serpentine omega forms". Also featured across the development are shops, restaurants, a hotel, horse stables, a farm, nature trails and pastures.
Other communities under development include Mado, where this house is located
Each neighbourhood is designed with a different architectural style, and also serves a different focus or "key pillar" that Nygren has identified for a healthy life. These pillars are art, agriculture, wellbeing and education. The first two have been built, the third is currently being developed. The fourth, for education and play, is yet to break ground.
Nygren worked in Phil Tabb, who has a doctorate focused on the English village system, to act as a consultant on the development.
"I wanted to really see what we could do to make Serenbe look more organic as a town rather than a development," he told Dezeen. "So that's why you see the variety."
Another house in Mado has a linear form inspired by Frank Lloyd Wright's architecture
To make these neighbourhoods distinct from one another, Nygren looked to housing models around the world for architectural inspiration, taking cues mostly from European cities. Almost all of the structures are designed and built in-house by Serenbe Planning and Design.
Building typologies in England, the Nordic countries, the hill towns of Italy, France, the Netherlands and Belgium proved most influential.
"I was inspired by the countryside of England," he said. "After world war two, they realised they couldn't indulge in urban sprawl because the island was only so big and so they put in land laws."
Currently under construction is Serenbe's Mado neighbourhood. The architecture has Scandinavian influences reflective of the colourful buildings in Malmo, Sweden and Copenhagen.
In addition to having many free-standing houses nestled close to one another, Mado also features a cafe, spa, gym and outdoor pool.
"We looked at what are the components that make for great communities in the past, and great places where you want to visit, or live," he said.
The fourth neighbourhood, which focuses on play and education, is yet to be built and is expected to include a four-acre (1.6-hectare) park in the woods, an observation tower treehouse and a zip line.
Other parcels include Serenbe's first neighbourhood called Selborne, which broke ground in 2004. It features a varied architecture style and cues to the 1930s with brickwork and bungalows. Construction on the second borough, called Grange, started in 2007 and consists of white brick townhouses from the 1890s that are evocative of the Low Countries.
A smaller neighbourhood in between these two, called Crossroads, comprises 16 cottages that are evocative of the American South in the 1800s when homes were painted white because the paint pigment was expensive.
Today, the Serenbe community is home to over 650 residents. Along with acting model for a new community development in the American South connected to nature, it forms an experiment in urbanism and commercial activity, creating a wealth of jobs in its stores, restaurants, and other service sectors.
Photography is courtesy of Serenbe.
This was attached to the article - the masterplan:
The article above said there were 650 residents (written in 2019). The article below says it's now 800 residents (written last month) in another design e-mag!
Serenbe: The Biophilic Community That Wants To Change How We All Live
When I arrived at the Biophilic Leadership Summit in Georgia’s Serenbe community in late April, I fully expected to be thrown into the deep end of academic and professional discussions dedicated to a concept striving to evolve into a worldwide movement. The roster of researchers and practitioners spanning fields from architecture, landscape design, horticulture, education, urban planning, governance, and the neurosciences promised big ideas in response to the enormous challenges existing between housing, health, and the environment. Some were there to divulge ongoing research, others to promote practices, and some even to rally debate about the core tenets of biophilic design.
Architecture in Serenbe ranges from traditional, historic, mid-century to contemporary. Buyers can purchase plots of land and hire their choice in architects if desired (requiring they meet certain sustainable design qualifications).
Oft connected to the work of social ecologist Stephen Kellert and Edward O. Wilson’s seminal 1984 biological hypothetical Biophilia, practitioners of biophilic design endeavor to reorient the built environment into holistic experiences beyond donning the veneer of nature. In simplest terms, biophiliacs believe we’ve evolved as a species to be our happiest, healthiest, and most productive surrounded by nature, so why not design our communities to tap into that deep seeded wellspring of good vibes?
Serenbe’s Selborne hamlet
With obvious intent, the strongest case for biophilic design as a realizable goal is the site of the summit itself. Founded by Steve Nygren and Marie Lupo Nygren in 2004, Serenbe exists both as a developing proposition and an established example of biophilic design put into action. It’s also a residential concept that isn’t really new at all.
Serenbe’s planners can certainly see the forest for the trees – and vice versa. The verdant expanse of Chattahoochee Hill Country in Georgia located about 40 minutes outside of Atlanta is now home for over 800 residents and ever growing.
Comprising an interconnected network of homes, small businesses, parks, community centers, and even a working farm, the sum of Serenbe evokes a nostalgic and idyllic remembrance of small English countryside townships, complete with hallmarks of agrarian structures interspersed alongside modern architecture worthy of a Dwell feature (and in fact, a few homes have been featured as noteworthy architecture across numerous outlets).
Serenbe is shaped by twelve biophilic principles, each intended to influence planning and design in service of four goals: community engagement, national security, global balance, and personal wellbeing.
Nygren says Serenbe’s imprint upon the landscape is always intended to be minimal, abiding by a 70/30 ratio no matter how much land is eventually appropriated into its limits, with 70% of total land protected from development, the remaining 30% developed with minimal intrusion. The resulting neighborhood(s) invite walking, biking, and unplanned socializing as natural outcomes of a plan deemphasizing the car (automobiles are visible aplenty, possibly more a charge against American lifestyle than city planning).
Exploring Serenbe by foot, its hard not to consider the trees as much part of the citizenry as the residents themselves, an orchestrated sensation conjured by its 16 miles of nature trails principles and the integration of “sacred geometry” – shapes found in the reoccurring patterns and ratios within nature (think: Fibonacci Spiral) – prevalent in every small and large detail strewn throughout the town’s limits.
Nygren makes special effort to point out while Serenbe is suburban in plan, its was conceived from the start to invite a level of density no longer permitted in most new community developments. “See that large house there?” asks Nygren, stopping to point toward a residence during a tour. “Across the street we’ve built several houses closely together. And over there are apartments and businesses. That sort of multi-residence isn’t allowed elsewhere because of zoning laws.”
Larger plots measured in acreage are available to develop, but just as numerous are slim multi-storied condos and smaller homes. Senior residential housing is available, inviting an inter-generational populace; Nygren’s grandson scurried happily across a park to greet him along the tour. In certain sections of Serenbe this density imparts the community with an old European city vibe, complete with bridges and narrow cobblestone paths. The only tells being the general emptiness of many sections of the community, alongside an occasionally artificial veneer of age (this can sometimes give Serenbe the semblance of a beautiful movie set still waiting for cast and crew to arrive).
But the most visible imbalance in Serenbe is its lack of socio-economic-racial diversity, something Nygren acknowledges in passing before emphasizing the availability of affordable housing and rental options as a developing antidote for sprawl.
2021 Atlanta Homes & Lifestyles Serenbe Designer Showhouse, built by South Haven with Landscape Design by Floralis
The Naturally House in the Serenbe hamlet of Mado was architecturally inspired by a treehouse.
Beyond Serenbe’s architectural diversity and communal planning, it is the blurred transition between Serenbe’s residential plots and the surrounding natural landscape that proves quietly satisfying for residents and visitors alike. Everywhere shaded stairs and walkways needle between homes, allow walking as an inviting option. Viridescent canopies of trees and the understory untouched by landscaping are a constant presence, with curving sight lines rather than stringent grids defining the community. This hazy and meandering intersection of personal and communal space results in a gradient rather than the harshly demarcated lines typical of modern American suburban living.
What began as a 60-acre farm purchased by the Nygrens in 1991 as an escape from the urban life rather than a permanent address has slowly evolved into a convincing argument housing should be developed with considerable thought beyond all the selling points currently defining real estate. Biophilic design can be the foundation, roof, and walls to a better life. For better or worse, Serenbe may be the closest realization to a suburban utopia imagined through the lens of American society ever realized. In fact, its success has gone on to garner attention and inspire new developments of environmentally-focused, integrated walkable communities, with more to come.
Noticed these signs all over the community. (Happy to see "geothermal" and "EarthCraft" on all of the signs!)
A sense of surprise permeates every section of Serenbe, including public art strewn in easily accessible and within hidden pockets of its forested border, something that elicited joy throughout our tour and my own exploration of the community. A memorable example was found behind Serenbe’s Blue Eyed Daisy Bakeshop, the smallest Silver LEED-certified building in the nation. Just around its corner, an intimate courtyard hosts a chalkboard wall covered in friendly messages left by visitors and residents alike. A quarter turn of the heel to the left and a dappled shaded path hints views of shaded woodlands – tempting awe rather than fear.
Getting lost and eventually finding your way in Serenbe seems to be essential to the experience.




















No comments:
Post a Comment